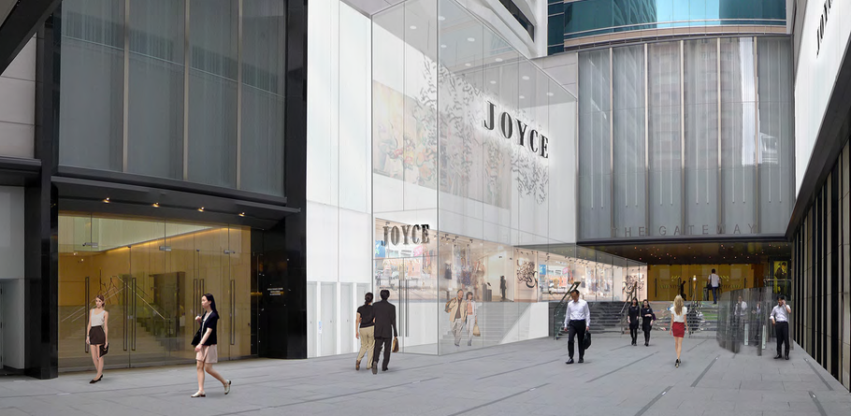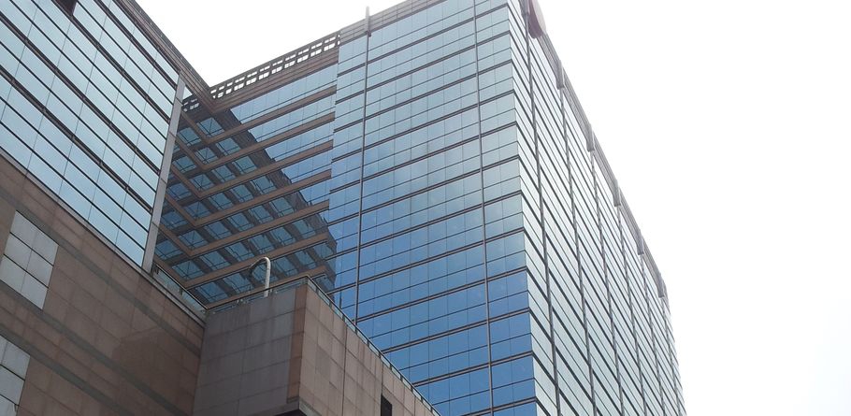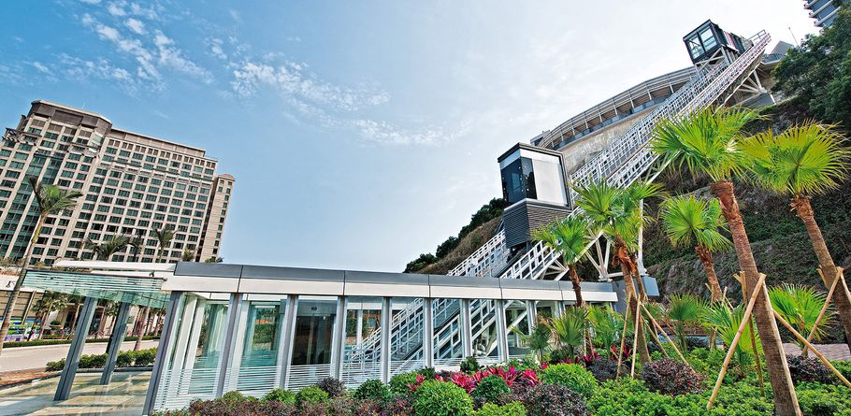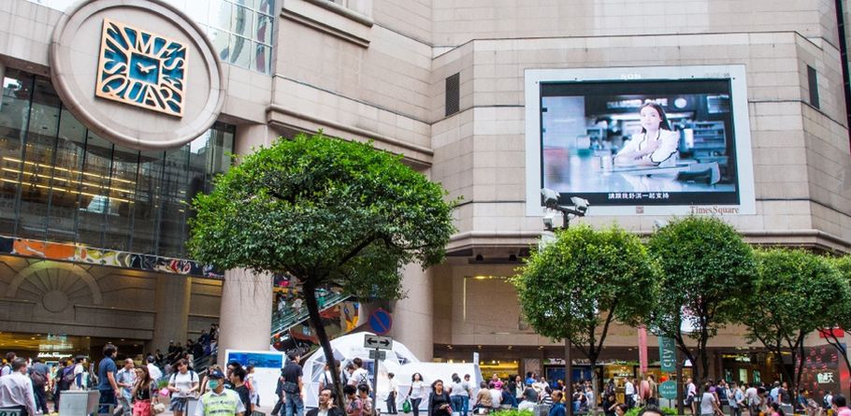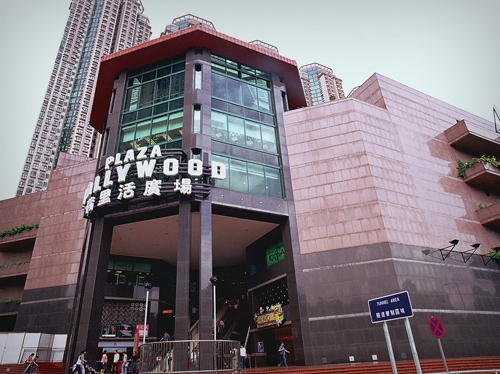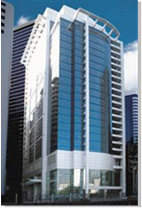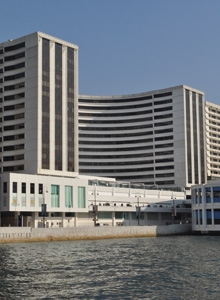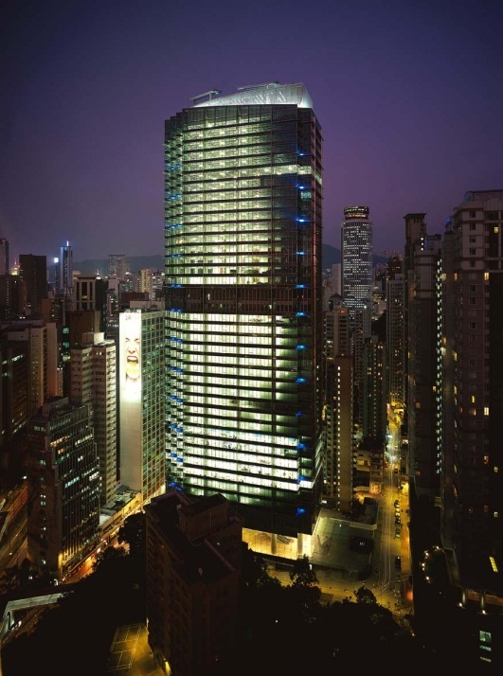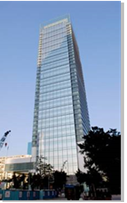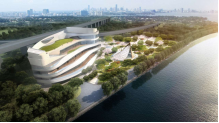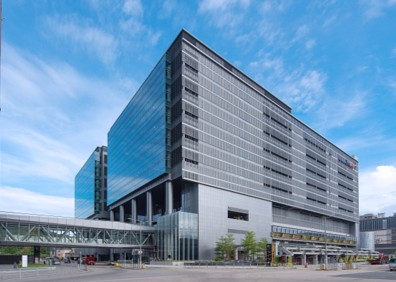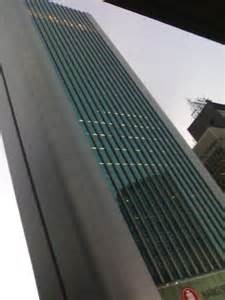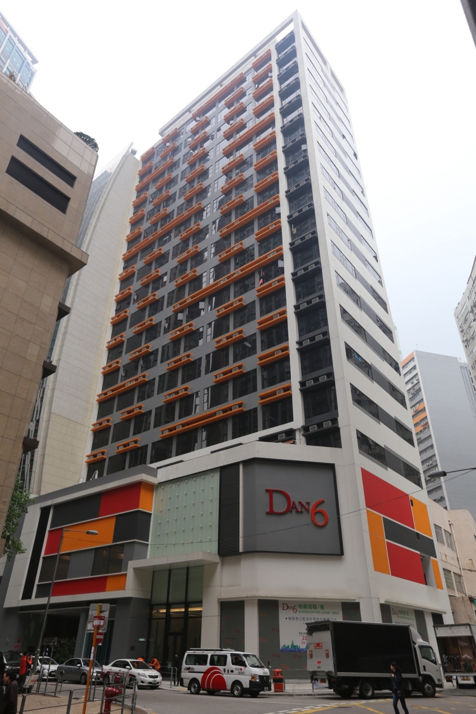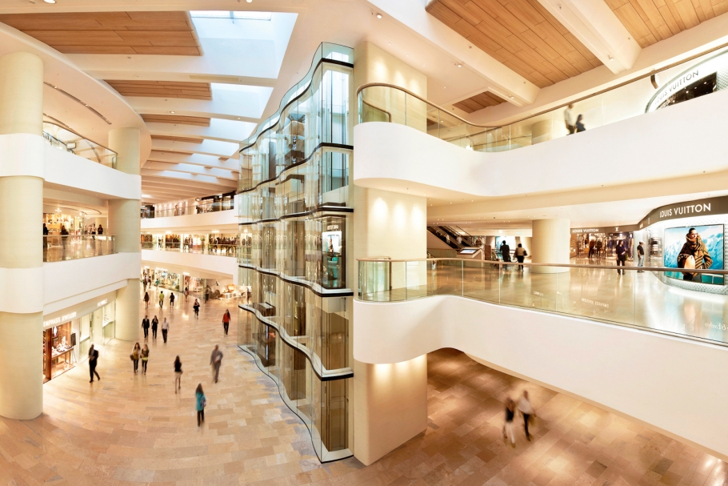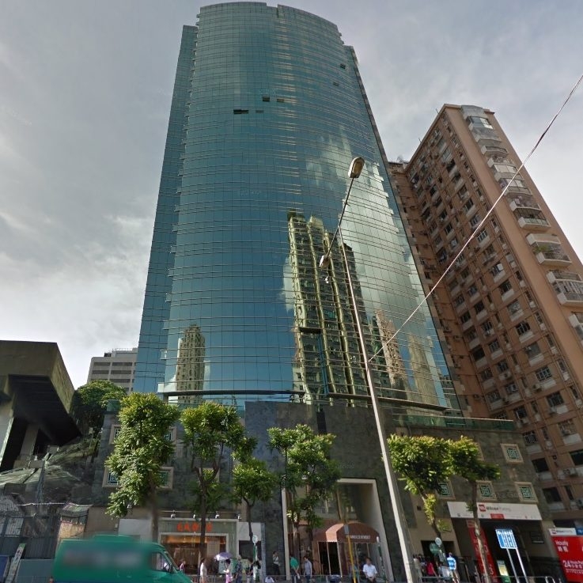
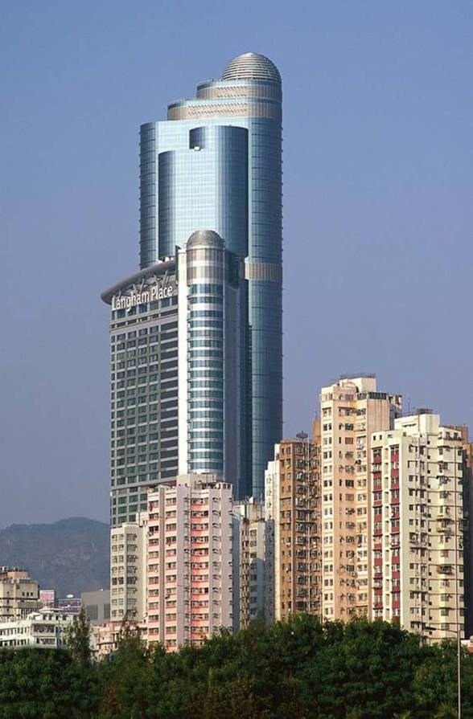
Description 1 :-
The project comprises two separate sites (Site A and Site B) in parallel with Shanghai Street in between.
Site A consists of :
1) A 48-storey office towers with gross floor area of 66,000m2; and
2) A retail complex with a gross floor area of 54,000m2, building with 14-storey, retail shopping centre and 3-storey basement carpark and together with an office tower built on a common commercial podium. It consists of Carpark, Refuse Storage Chamber, Loading & Unloading area, Shopping Arcade, Cinema, Grand Atrium, Mini-Atrium.
Site B consists of a 38-storey hotel includes 27 guest room floors, a club house, 4-storey of restaurants, coffee shop, ballrooms and 3-storey of back-of-house areas. The total gross floor area is about 48,130m2.
Description 2 :-
The project comprised two separate sites (Site A and Site B) in parallel with Shanghai Street in between.
Site A consists of a 48-story office towers with gross floor area of 66,000m2 and a retail complex with a GFA of 54,000m2, building with 14-storey, retail shopping centre and 3-storey basement carpark and together with an office tower built on a common commercial podium. Site B consists of a 38-storey hotel with a GFA of 48,130m2. Other features include the Public Transport Interchange for the public light bus terminal, etc.

